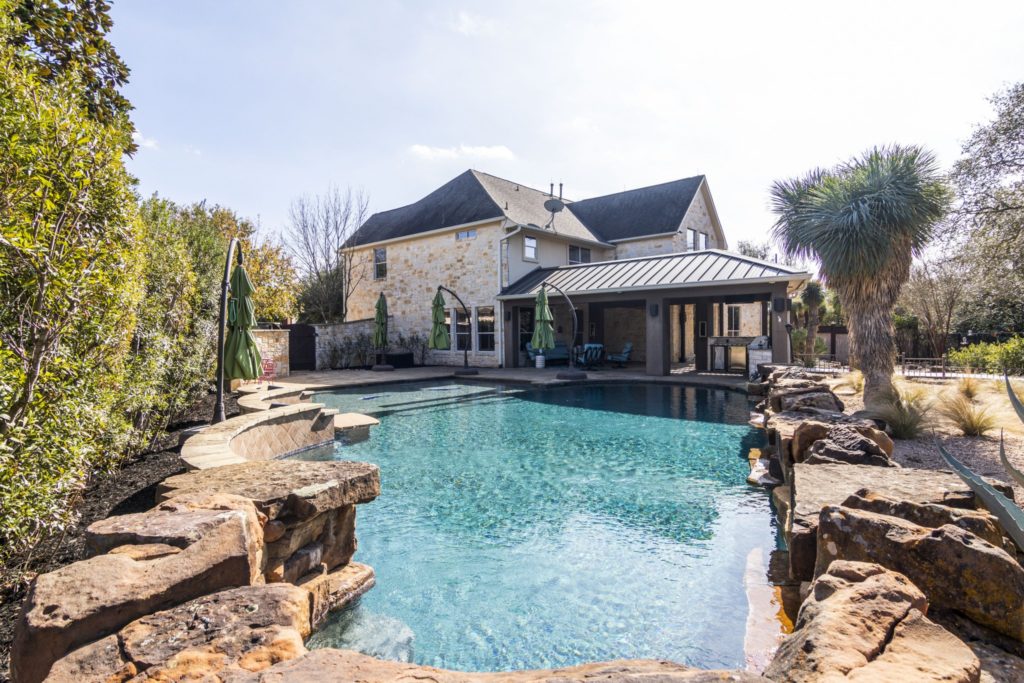7920 Crandall Road, Austin, Texas 78739
Working with Todd Hower on the sale of our home is the best experience we have ever had with real estate agents. Todd has a great understanding of the market and was spot on with setting a listing price that led to very competitive offers for our home. Todds ethical and professional standards are impeccable, which made working through issues related to the sale very smooth. He deals strictly with facts and boils things down to simple terms that allows informed decision making by both parties involved in the transaction. Thanks for your superior service, Todd!
— Mikel Ash

Open the front door to beautiful wood flooring that runs throughout the first level. The floorplan starts with a workspace at the front and dining room that makes an ample second workspace. There’s a guest bedroom down with an entry door from the driveway. A full bathroom is just outside the door, and there’s an option to close this bedroom and bathroom off with a separate entrance.
The kitchen is open to the gathering area with a fireplace and floor to ceiling window overlooking the tranquil backyard. Another space off the kitchen is free to accommodate a large dining area for entertaining and family gatherings. The laundry room is on the main level with an entrance/exit to the 3rd car garage.
The owner’s suite is on the main level and has views out to the backyard. The owner’s bath features a large garden tub, separate shower, dual vanities, a linen closet, and two spacious walk-in closets.
Take off your shoes and feel the plush carpet and padding as you make your way upstairs. There are an open living area and a flex room along with a dedicated media room. Down the hall are three bedrooms. Two of the bedrooms connect with a jack and jill bathroom. The third bedroom has a full bath.
Step outside to be wowed by the backyard with a large pool, cabana, kitchen, outdoor living area, pergola, and xeriscaped yard overlooking the golf course.
- A spacious five-bedroom, four-bathroom on a lot with optimal privacy and a view of the golf course.
- The back yard is sculpted with desert landscaping including a dry creek bed and a bridge.
- Outdoor living space with a kitchen that includes granite countertops, stainless steel grill and stove, refrigerator, ice maker, sink with faucet, mounted TVs, and plenty of cabinet space.
- Swimming pool (approximately 57,000 gallons) with a sizeable shallow entry area, large rock-wall with waterfall, water-streaming features, underwater lighting, naval-grade underwater audio speaker with amplifier, large umbrellas.
- Pre-wired media room with projector and large screen.
- Game room plumbed for wet bar.
- Three-car garage space with overhead storage in the two-car bay.
Click here to view the list price, photos, a walk-through video, and more information.
Can you live here?
For sold information, contact the listing agent/broker at 512-636-3970 or email todd@laketravislifestyle.com.